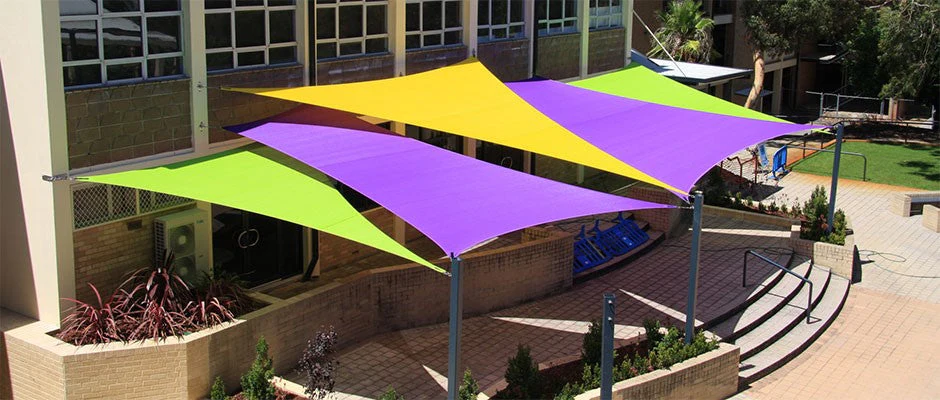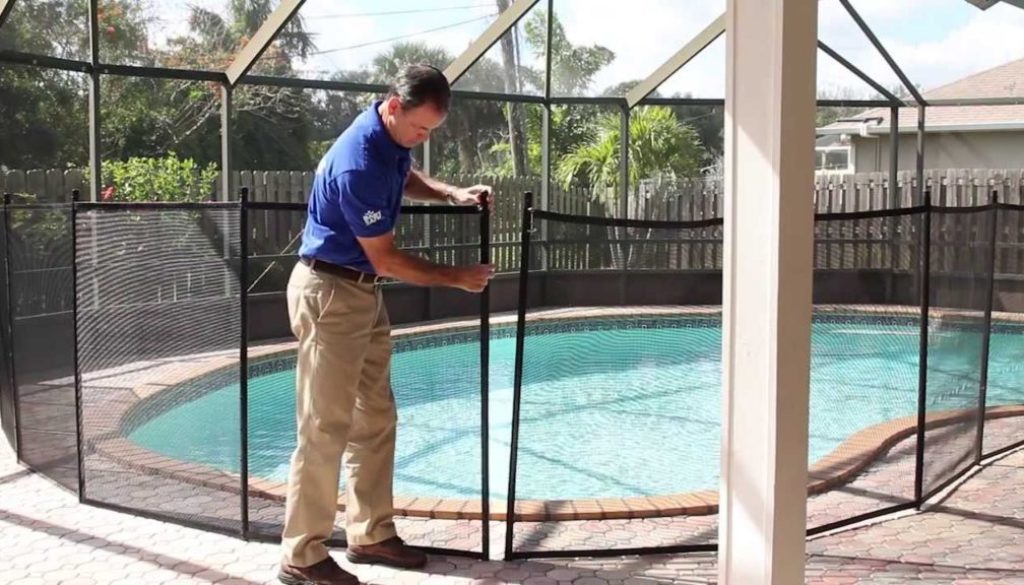The kitchen is often referred to as the heart of the home, a place where family members gather, meals are prepared, and memories are made. Given its central role in daily life, it’s no surprise that many homeowners focus on their kitchen when looking to improve their living space. The key to transforming your kitchen into a functional, aesthetically pleasing space lies not just in upgrading the appliances, but also in rethinking the design. By carefully considering the layout, materials, color schemes, and storage solutions, you can create a kitchen that elevates the entire feel of your home. This article will guide you through essential design strategies and practical steps to improve your kitchen, ensuring it’s a space that works for both your lifestyle and taste.
The Importance of Kitchen Design
Before diving into specific design ideas, it’s important to understand why design is so critical in the kitchen. The layout of your kitchen directly affects its efficiency and functionality. A well-designed kitchen makes meal preparation and cleanup easier, maximizes storage space, and ensures a smooth workflow. On the other hand, a poorly designed kitchen can feel cramped, inefficient, and overwhelming. Additionally, the design of your kitchen contributes to the overall ambiance of your home. A stylish and well-organized kitchen adds value to your property and enhances the enjoyment of your space.
Designing your kitchen isn’t just about choosing the latest trends; it’s about creating an environment that fits your needs and lifestyle while reflecting your personal style. Whether you’re undertaking a full renovation or making small improvements, the right design choices can make all the difference.
Step 1: Plan Your Kitchen Layout
The layout is the foundation of any successful kitchen design. An efficient layout improves the flow of the space, making it easier to work in. There are several classic kitchen layouts to consider, and the one you choose should be based on the size of your space, how you use your kitchen, and your aesthetic preferences.
-
The Work Triangle: This is a principle where the three most important elements in the kitchen—the stove, sink, and refrigerator—are arranged in a triangular pattern. This layout minimizes the distance between these key areas, making it easy to move between them while cooking.
-
L-Shaped Layout: This layout uses two walls to form an L shape and is great for smaller kitchens. It creates an open space for cooking, with room for an island or dining area.
-
U-Shaped Layout: A U-shaped kitchen layout incorporates three walls of cabinetry and countertops, forming a “U” shape. This design is ideal for larger kitchens, providing ample counter space and storage.
-
Island Layout: For more expansive kitchens, adding an island can help improve both function and style. An island can serve as additional prep space, a breakfast bar, or even a spot for additional storage.
Each layout serves different needs, but ensuring that the kitchen is designed with the kitchen work triangle or a layout that suits your cooking style is a key starting point.
Step 2: Optimize Storage Solutions
One of the most common frustrations in the kitchen is lack of storage. Even a large kitchen can feel cluttered if the space isn’t properly utilized. When designing your kitchen, consider ways to maximize storage while keeping the space visually appealing.
-
Custom Cabinets: Investing in high-quality, custom cabinets is one of the most effective ways to optimize storage. Custom cabinets allow for tailored solutions, such as pull-out pantries, deep drawers for pots and pans, and specialized compartments for items like spices or knives.
-
Vertical Storage: If you’re short on floor space, consider adding shelves or cabinets that reach all the way to the ceiling. These shelves can store items that you don’t need to access every day, such as seasonal cookware or extra appliances.
-
Under-Cabinet Storage: This area is often overlooked, but it can provide a wealth of hidden storage. Consider adding pull-out baskets, slide-out trash cans, or pull-out racks for spices or cutting boards.
-
Drawer Organizers: Well-organized drawers can be a game-changer. Invest in drawer dividers or inserts that keep utensils, knives, and other small items neatly stored.
By designing a kitchen with practical and abundant storage, you’ll create a space that feels open and uncluttered while still having everything you need at your fingertips.
Step 3: Choose the Right Materials and Finishes
The materials you select for your kitchen will play a significant role in both its functionality and aesthetic appeal. Durability and ease of maintenance are key factors to consider, as well as how the materials tie into the overall design theme.
-
Countertops: Choose countertops that can withstand the rigors of daily use, such as granite, quartz, or marble. These materials are not only durable but also add a touch of elegance to your kitchen. If you’re on a budget, high-quality laminate countertops can also provide a stylish and affordable alternative.
-
Cabinets: When choosing cabinetry, opt for materials that complement the rest of the kitchen’s design. Wood finishes, such as oak, maple, or walnut, create a warm, timeless look, while modern high-gloss or matte finishes offer a sleek and contemporary style.
-
Backsplashes: A backsplash serves both a practical and decorative purpose. Tile backsplashes are the most common choice, but there are endless options for color, texture, and pattern. For a minimalist look, choose subway tiles in neutral tones, or go bold with mosaic tiles for a striking focal point.
-
Flooring: The flooring material should complement the overall style of the kitchen while also being durable and easy to clean. Hardwood or tile flooring is a great option, as both are long-lasting and available in a variety of styles. For a more budget-friendly option, luxury vinyl plank (LVP) flooring offers the look of wood or stone at a fraction of the cost.
Step 4: Focus on Lighting
Good lighting is essential in any kitchen. It not only makes the space more functional but also adds ambiance and warmth. Layered lighting is the key to a well-lit kitchen—this includes ambient lighting, task lighting, and accent lighting.
-
Ambient Lighting: This is your general, overall lighting. Ceiling-mounted fixtures or recessed lighting are great options. Consider dimmable lights to adjust the brightness according to the time of day or mood.
-
Task Lighting: For areas like the countertop, sink, and stove, task lighting is essential. Under-cabinet lighting or pendant lights above the island can provide focused illumination for meal prep or cooking.
-
Accent Lighting: Accent lighting adds drama and highlights specific features in your kitchen. Consider installing LED strips along the edges of your cabinetry or under the shelves to create a soft glow.
Step 5: Add Personality with Color and Accessories
While functionality is important, the design of your kitchen should also reflect your personality and style. Color is one of the easiest ways to infuse your kitchen with character. Whether you prefer subtle neutrals, bold hues, or timeless whites, the right color palette can transform the feel of the space.
-
Color Palette: Neutral tones like whites, grays, and soft blues create a calm, serene environment, while warm colors like terracotta or mustard yellow add vibrancy and warmth. If you prefer a more dramatic look, deep jewel tones like emerald or navy can make a bold statement.
-
Accessories: Small details can make a big impact in your kitchen. Consider adding stylish accessories like colorful dish towels, patterned rugs, or decorative vases. Fresh plants or herbs in decorative pots also add a touch of greenery, bringing life to the space.
Step 6: Incorporate Energy Efficiency
Incorporating energy-efficient appliances and fixtures into your kitchen is not only good for the environment, but it can also save you money in the long run. Energy-efficient refrigerators, dishwashers, and ovens use less power while still providing excellent performance. Consider upgrading to LED lighting, which consumes far less energy than traditional bulbs. Water-saving faucets and low-flow showerheads also contribute to reducing your home’s water usage.
Conclusion
Improving your home with thoughtful kitchen design is a rewarding project that can significantly enhance the functionality and beauty of your space. Whether you’re working with a small kitchen or a large one, optimizing your layout, choosing the right materials, and focusing on efficient storage and lighting will help create a space that works for your needs. Don’t forget to infuse your personality into the design, with colors, finishes, and accessories that reflect your style. By carefully considering the design and functionality of your kitchen, you can create a culinary oasis that elevates your entire home.




