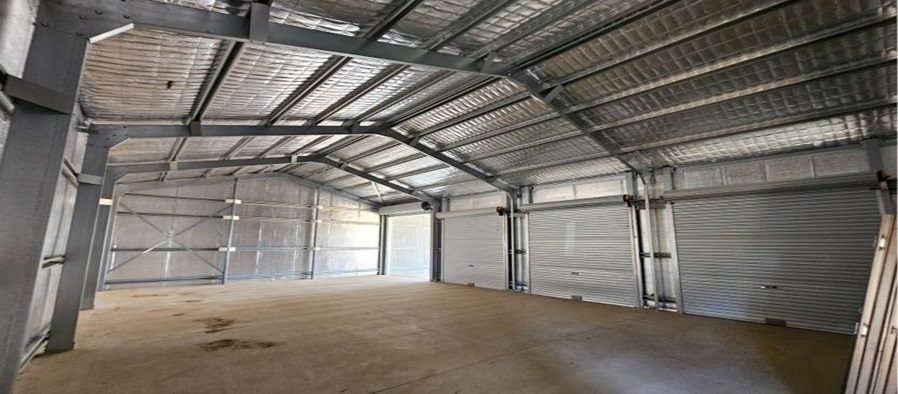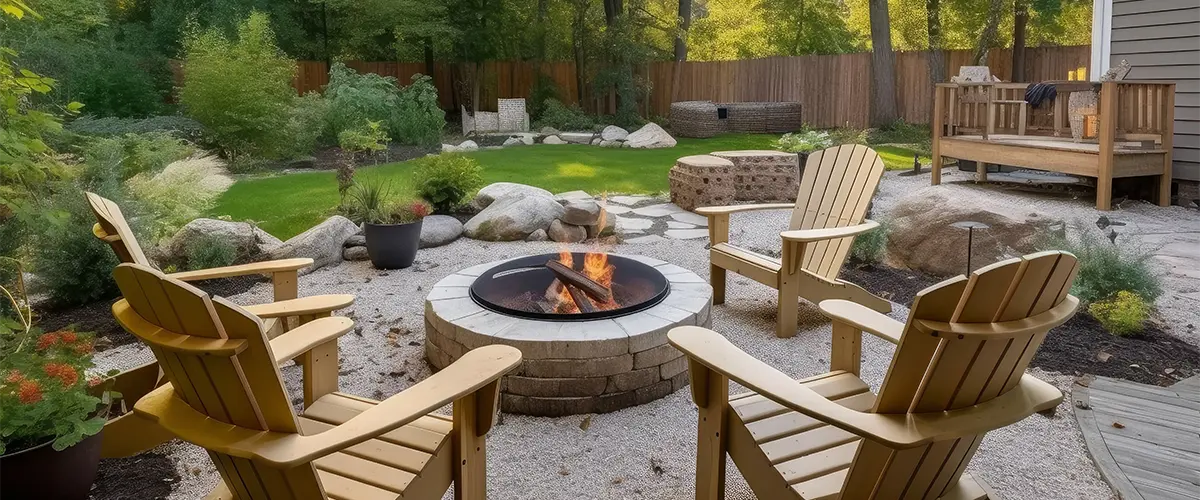The quest for space is a universal challenge, particularly when dealing with the realities of property sizes in densely populated areas. Whether you are a homeowner needing room for the growing collection of camping gear and power tools, or a small business owner requiring dedicated storage and fabrication areas, finding that extra square metre can feel like striking gold.
In the vibrant, sun-drenched landscape of Western Australia, outdoor storage needs are unique. We need structures that can handle the intense heat, resist pests, and provide versatile utility for everything from weekend projects to serious commercial operations. This is why investing in high-quality steel shed solutions has become the ultimate answer for those looking to expand their functional footprint without the cost and hassle of major renovations. But simply erecting a shed isn’t enough; true value comes from clever design that maximises every single inch. We’ve put together seven expert strategies to help you turn your new steel structure into a highly efficient, organised powerhouse.
1. Going vertical: The power of high eaves
When planning a new shed, many people focus purely on the footprint. However, the most overlooked asset is vertical space. High eaves are crucial, especially in the context of steel sheds Perth businesses and homeowners rely on. By increasing the height of the walls and the pitch of the roof, you immediately unlock several spatial advantages.
Firstly, it allows for industrial-grade shelving that reaches far above head height, perfect for seasonal items, less frequently used machinery, or bulk inventory. Secondly, if you plan to use the space as a workshop, the extra height improves airflow and accommodates larger equipment, such as car hoists or tall fabrication machinery. When talking to your supplier, always ask about the maximum usable height beneath the truss line. This simple adjustment can double your effective storage capacity.
2. Designing for dual-purpose zones
Maximising space isn’t just about fitting more things in; it’s about making the space adaptable. A successful steel shed often features zones that can serve multiple purposes depending on the time of day or week. For instance, a mechanic might need a clean office space for invoicing, but also a dirty workshop area for engine repairs. A well-designed shed incorporates internal partitioning or flexible dividing screens to manage these uses.
Consider installing heavy-duty castor wheels on your main workbenches. This allows you to easily move the bench against a wall when you need clear floor space for a larger project or to park a vehicle. This flexibility ensures that the shed isn’t locked into one single use, giving you maximum utility for your investment.
3. Strategic placement of roller doors
The placement and size of entry points dramatically impact how you use the internal space. Traditional wisdom might suggest placing a roller door on the front wall, but for space maximisation, consider the side walls or even multiple doors.
If you have a long, narrow shed, installing two smaller roller doors on the long side allows for better access and reduces the amount of internal space lost to door clearance. Furthermore, ensure the doors are sized correctly. If you plan to store a large caravan, boat, or machinery, make sure the door height and width are adequate to allow easy manoeuvring without scraping the paintwork. This careful planning minimises frustrating dead zones created by tight access points.
4. Integrating mezzanine floors
The mezzanine floor is arguably the most efficient way to capitalise on vertical space in a high-eave structure. It is essentially a half-floor installed within the shed, creating a second level without the need for additional foundation work or council approval for a second storey (though always check local council regulations regarding mezzanine size and access).
A mezzanine is ideal for:
- Creating a dust-free office or planning area above the main workshop floor.
- Dedicated long-term reliable storage sheds for archive boxes or seasonal inventory.
- A light assembly or hobby area, separate from heavy machinery.
Because steel sheds provide the robust structural integrity needed to support the weight of a mezzanine, they offer a far superior and safer solution compared to weaker, temporary structures. This addition dramatically increases the usable floor area, often by 30 to 50 per cent.
5. Customising internal layouts for flow
Off-the-shelf shed designs are adequate, but if you truly want to optimise space and efficiency, investing in a truly custom shed design is the way to go. Customisation allows you to tailor the internal dimensions, bay sizes, and column locations to perfectly fit your existing machinery, vehicles, or stock requirements.
When planning your layout, consider the flow of work. For instance, if your shed is a workshop shed, the heavy-duty machinery should be near the main access, while smaller tools and benches can be placed further inside. If it’s for farm use, ensuring bay widths match the widest combine harvester or tractor is essential for seamless entry and exit.
A smart designer will work with you to minimise wasted space around columns and maximise the efficiency of the internal bays, ensuring every metre contributes to your productivity. This bespoke approach ensures your shed works for you, not the other way around.
6. Thinking outside the box: Specialised storage solutions
Once the structure is built, the real fun begins: fitting it out. Forget flimsy plastic containers and weak shelving. To maximise space, you need specialised, heavy-duty solutions that integrate seamlessly with the steel frame. Think vertically and horizontally:
- Wall Storage Systems: Utilise pegboards, slat walls, and magnetic strips for tools, garden equipment, and small parts. Keeping items off the floor is the golden rule of efficient storage.
- Overhead Racking: If a full mezzanine isn’t practical, install heavy-duty steel racking suspended from the roof trusses. This is perfect for long, lightweight items like timber, piping, or ladders, keeping them safely out of the way.
- Dedicated Bays: If you are storing specific machinery sheds components, design the bay size to fit the item exactly, minimising wasted air space. This is particularly important for commercial or agricultural operations where every square metre is an expense.
By implementing these specialised strategies, you minimise clutter and ensure that when you need a specific item, it is readily accessible, saving time and reducing frustration.
7. Utilising the exterior perimeter
While the interior is the focus, don’t ignore the exterior footprint of your steel sheds. The exterior walls offer opportunities for covered storage that don’t impinge on the internal workspace.
Consider adding an awning or a lean-to structure along one side. This covered area is ideal for things that don’t require full weather protection, such as:
- Firewood storage.
- Parking for smaller vehicles or trailers.
- A shaded area for outdoor workbenches or equipment preparation.
- Temporary storage for materials waiting to be moved inside.
An integrated lean-to is cost-effective to build alongside the main structure and provides valuable, accessible space that keeps your expensive internal area free for high-value items and complex tasks.
Why steel is the superior choice for the perth climate
Choosing the right material is foundational to space maximisation, especially in the harsh Western Australian environment. The structural integrity of these robust structures is unmatched. Steel allows for wider clear spans (meaning fewer internal support columns), which directly translates to more open, usable space for manoeuvring large items.
Furthermore, steel sheds dealers offer superior durability against the elements – crucial for protecting valuable contents. They are termite-proof, fire-resistant, and, when properly engineered, designed to withstand intense cyclonic winds and heat. This reliability means you can safely store high-value items, knowing the structure itself won’t compromise the safety or integrity of your belongings.
Planning your project: Permits and precision
Before you commit to a design, it is vital to consult with local experts who understand the nuances of building in the metro area and surrounding regions. Planning permission and adherence to local building codes are non-negotiable. A professional supplier of sheds Perth property owners trust will manage the entire process, from design and engineering to assisting with council applications.
They will ensure your design adheres to setback requirements and height restrictions while still achieving maximum spatial utility. Getting the planning phase right minimises costly delays and ensures your new structure is built safely and compliantly, ready to serve your needs for decades to come.
The final word on optimising your space
A steel shed is far more than just four walls and a roof; it is a strategic extension of your home or business. By adopting these seven clever design principles – focusing on verticality, flexible zoning, and strategic placement – you can ensure your investment provides the maximum possible return in usable space and efficiency. Don’t settle for standard; optimise your design to meet your exact needs and unlock the full potential of your property.



